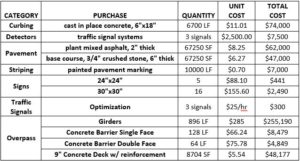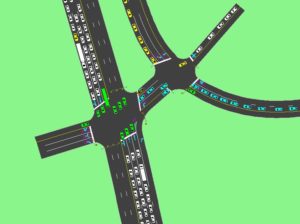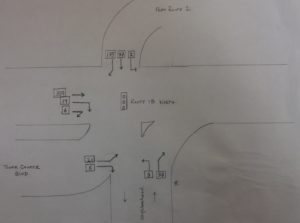Welcome to Your SUPER-powered WP Engine Multisite Install. This is your first post. Edit or delete it, then start blogging!
Construction Cost Estimate and Schedule
Construction Cost Estimate and Schedule
Pavement Design
For the purpose of this corridor, the pavement was designed such that one uniform pavement design could be used throughout the bounds of the project. The pavement design was completed using the Marshall method as described in the Mannering and Washburn textbook, and based on the traffic count data provided by the NJDOT. By performing this analysis, it was found that the optimal design consists of five inches of hot mix asphalt, five inches of coarse soil cement, and eleven inches of crushed stone.
Structural Design Update
The bridge expansion taking place over the NJ Turnpike entrance ramp will feature a new, single span bridge with a span length of 64 feet, making it long enough to accommodate three lanes of traffic passing underneath leading to and from the Turnpike. It also measures 130 feet long (14 girders at 10 foot spacing), providing enough room for the combined 9 lanes of traffic travelling Northbound and Southbound on Route 18. The typical girder that will be used is a W27x539.
Finalized Designs
The design for the Route 18 Corridor Improvements has been finalized, with snapshots of two areas of improvement shown below. The proposed turnaround ramp connecting Route 18 Northbound to Route 18 Southbound is seen on the bottom left, while the entrance ramp to the NJ Turnpike is shown on the bottom right.
Software Modeling – Synchro
Results from Site Visit – Location of Proposed Roundabout
Results from Site Visit – Naricon Place Overpass
Final Design Selection
After careful consideration of all contributing factors to the NJ Route 18 Corridor Redesign, our team has chosen to pursue alternative design #2 as our final selection. Although the differences amongst each of the three alternative designs slightly vary from one another, we as a team feel design #2 is the most efficient and cost effective. The primary difference between our initial decision of alternative design #1 opposed to our new selection of alternative design #2 is the idea to keep the overpass on Naricon Place on the Route 18 Northbound side into the business complex. Not only is it much more cost effective to leave the preexisting structure, but it also provides for a more safe entrance and exit into the complex considering the daily traffic volumes.





